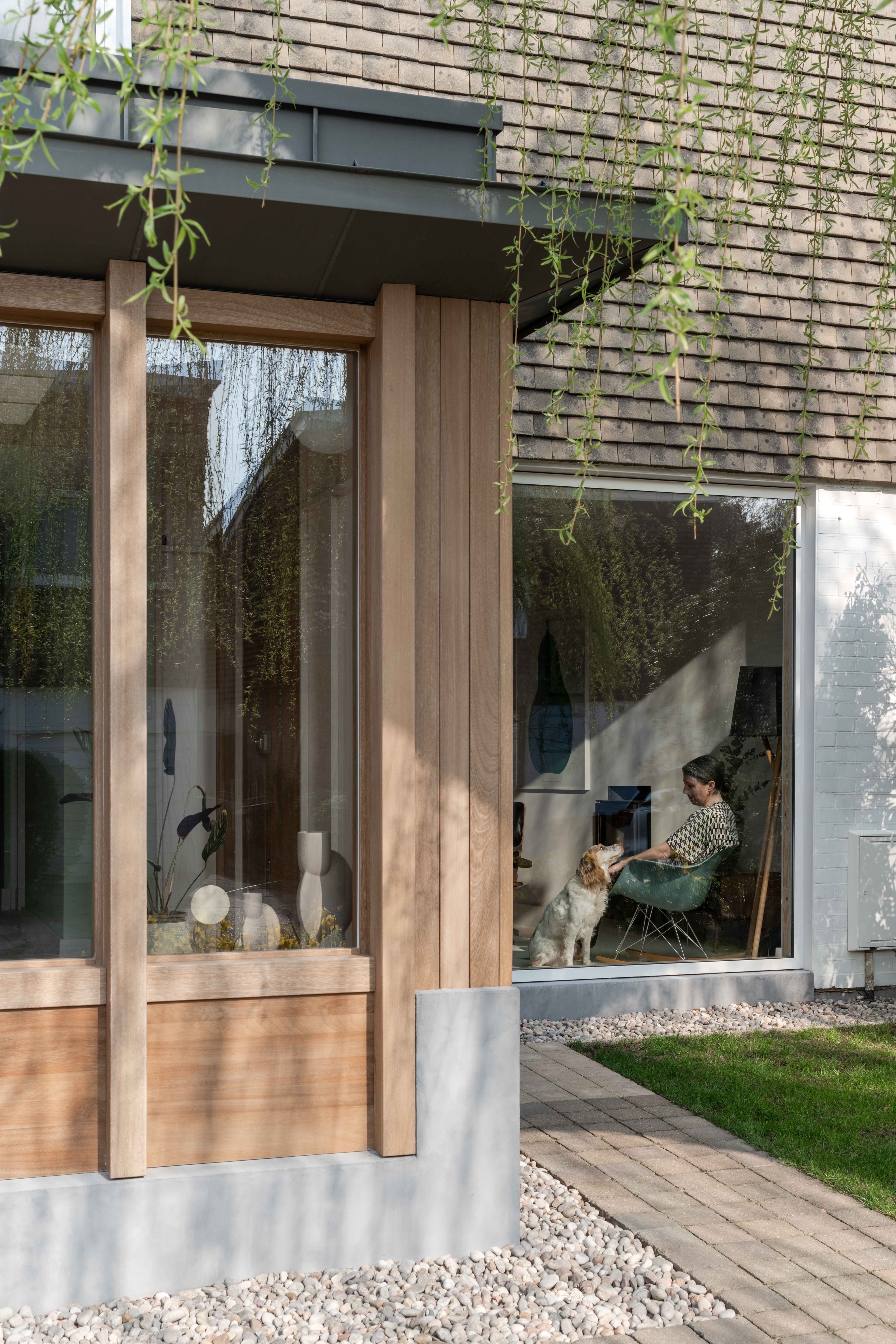Built between 1907 and 1911, Crumlin Navigation colliery was one of the first collieries in Wales to be constructed only in brick, rather than the typical local stone. We were engaged to assist in the production of a multi-phase regeration project to consolidate and repair the existing listed buildings, whilst forming new areas of public realm and cultural use to the disused site.
